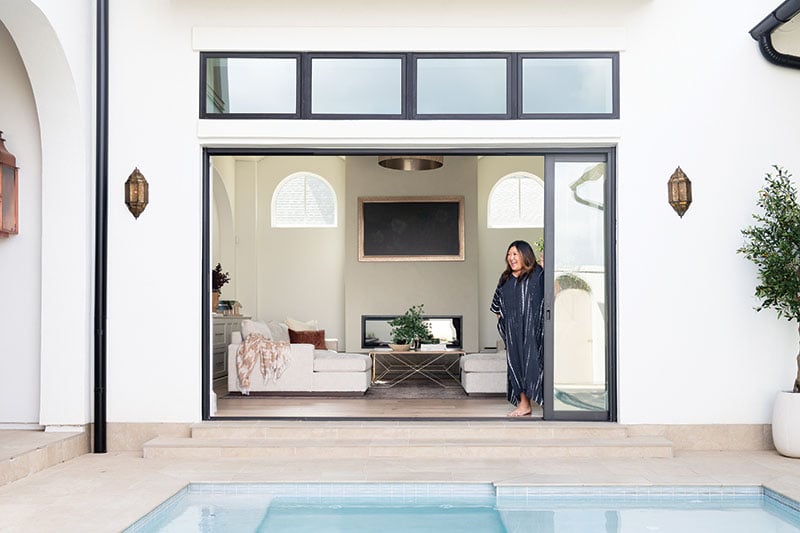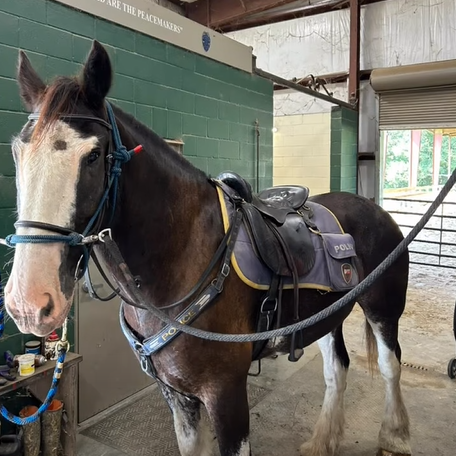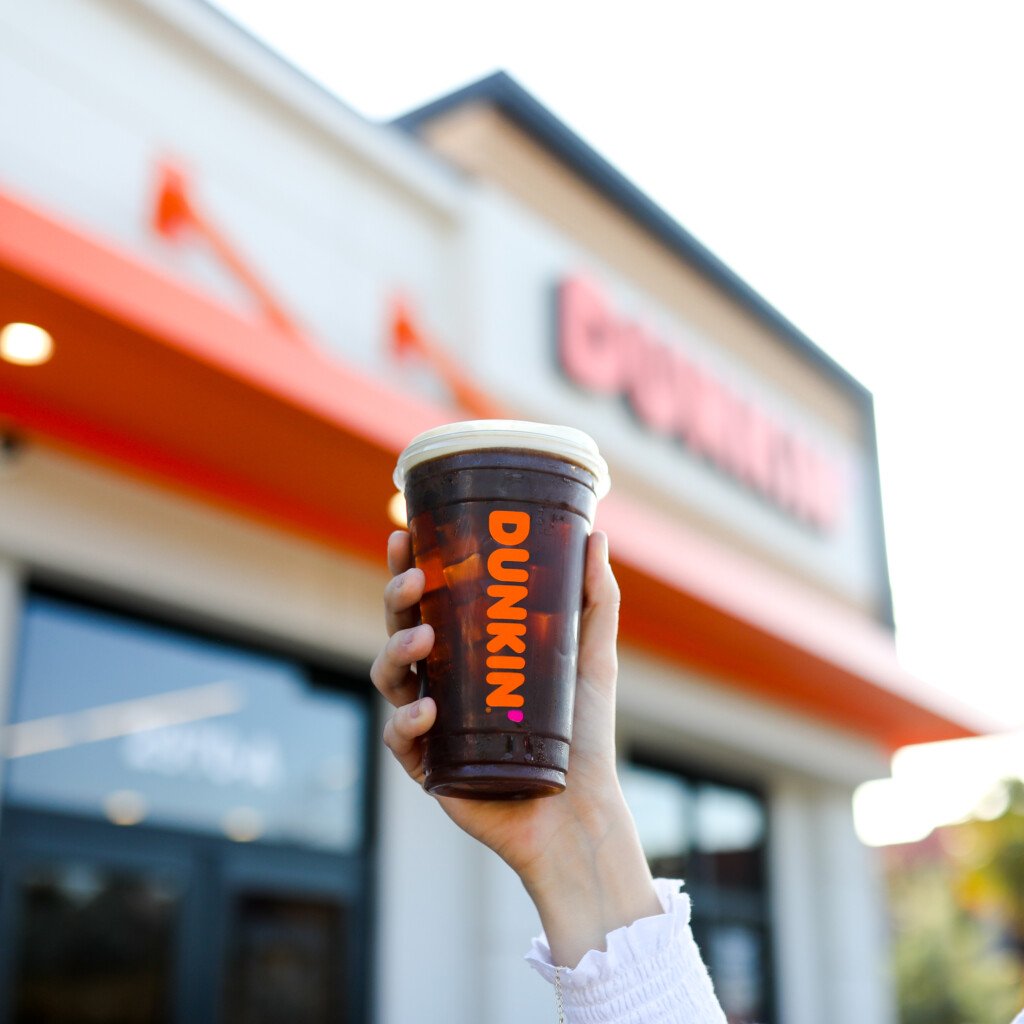Pools, Patios and Outdoor Spaces Around Acadiana
Designed for form, function, and fun

Summers in Acadiana are brutal, but fun in the sun is a must. This quandary leaves sunseekers in search of resort-like pools and outdoor spaces that ensure time in nature year-round. Enter the pools, patios, pavilions and pro-level outdoor kitchens in these pages. Each one is designed with entertaining, relaxation and recreation in mind and reflects the style and personality of the homeowners, while providing inspiration for days. Grab a cool beverage and dive in.

Foodie Fun
For the owners of this A. Hays Town-inspired home, multiple indoor areas for hosting gatherings with their big and growing multigenerational family were essential and this design theme extended to the outdoors. The matriarch loves to cook and feed her brood, which is reflected in the heart of the design. The outdoor kitchen includes a Big Green Egg grill and a brick oven with a quartzite stone countertop and ample seating. “[The owner] wanted the space to feel warm, inviting and welcoming,” says Sara Vincent of Sara Vincent Designs. “Very ‘Southern styled,’ it definitely has that down home vibe that makes you want to stay out there day and night. I never want to leave that part when I am there working.”

The quartzite is repeated in the pool house, where Vincent also incorporated natural woods, antique beams and wood ceilings. “Lots of large windows for natural lighting and views, as well as a stone gas fire pit to sit around and enjoy the coziness,” says Vincent, who points out that the outdoor furniture is created in a composite finish so it weathers well. “They thoroughly enjoy sitting outdoors in the evening with a relaxing beverage, watching nature, listening to music, visiting with friends and family, swimming on warm days or sitting around the fire pit on a chilly evening.”

Designer Sara Vincent outfitted the outdoor spaces for this Hays Town inspired home with furnishings made with a composite finish so the pieces hold up and weather well in Louisiana’s often unpredictable climes.
Details
Contractor
Ray Istre Construction
Pool company
Bask Pools + Outdoors and The Cutting Edge Lawn and Landscaping
Finish carpenter and poolhouse drapery and artwork installer
Chad Cormier
Landscape design
The Cutting Edge Lawn and Landscaping
Tile edging selection
Sara Vincent

Michelle Dyess’ outdoor pavilion is certainly magazine-worthy, but we were drawn to the indoor pool with its spa-like modern infinity edge pool in black gloss ceramic tile and pops of color throughout the space.
Vacay All Day
While we love splashing around outside on a hot day, there’s something appealing about an indoor pool. With the addition of an outdoor pavilion, the owners of this home are able to enjoy the best of both worlds. “We wanted a spa type space for relaxing and exercise [and an] outdoor pavilion for entertaining, enjoying nature and sharing time with friends and family,” says owner Michelle Dyess. The design inspiration is a spa resort, so the family can have vacation vibes right at home and also be reminded of past trips. “I wanted to display the mounts from our exotic hunting trips and bring nature indoors,” says Dyess.

White walls juxtaposed with the striking black gloss ceramic tile of the pool adds visual drama to the space. “Of course the pool is the primary feature with an infinity edge, lights with jacuzzi features for a more relaxing mood. I love having all the colors on the outside of the pool and pavilion to make a soothing view of the outdoors.” Dyess lives to entertain and frequently uses the outdoor pavilion, especially for hosting crawfish boils with friends and family.
Details
Pool company
Ewing Pool & Spa
Landscape
E Woolf Landscape
Landscape architect
Darren Green
Outdoor pavilion design
Jeff Burns Designs
Interior décor
Paige Pebbles

Multiple “rooms” define Lulu David’s pool and patio space, creating an extension of her home. The covered kitchen and dining area makes outdoor entertaining or family time a breeze in any type of weather, but for summer, there’s a separate hibachi kitchen.
Zen Retreat
When Realtor Lulu David planned her pool and patio space, she saw another living area that would serve as an extension of her home. “We envisioned evenings spent outside with our kids and family while cooking, relaxing and having real conversations, while the kids could play freely,” says David. “That vision guided everything from layout to finishes.” The vast outdoor space is sectioned into three distinct areas: the grill and fireplace kitchen; a summer kitchen with hibachi grill and dining table; and the balcony with its fire pit, lounge seating and lake views.

There is also a pool, putting green, yoga and meditation area and an outdoor shower. “[The shower] is both functional and indulgent, especially after pool time,” says David, who was inspired by homes and courtyards visited via travel throughout the country. “Those spaces always left an impression: they felt soulful, restful, and beautifully intentional. That’s exactly what we wanted to recreate. An outdoor environment that evokes that same sense of calm and luxury. A zen-like retreat where you can breathe a little deeper, unwind without distraction and feel fully at ease. Every feature was chosen to support our lifestyle: easy, elevated and centered on togetherness.”

Details
Architect
Jarod Hebert
House contractor
Hays Homes
Pool contractor
BCS Builders
Landscape designer
Brooke Inzerella Horticare Landscape + Pools
Designer
Lulu David
Stucco
Cajun Stucco
Sliding glass doors and custom front doors
Windows Doors and More
Outdoor balcony railings
Joseph Vincent, custom trim carpenter
Lighting and surround sound audio and video
Elevat’d AVL, LLC


